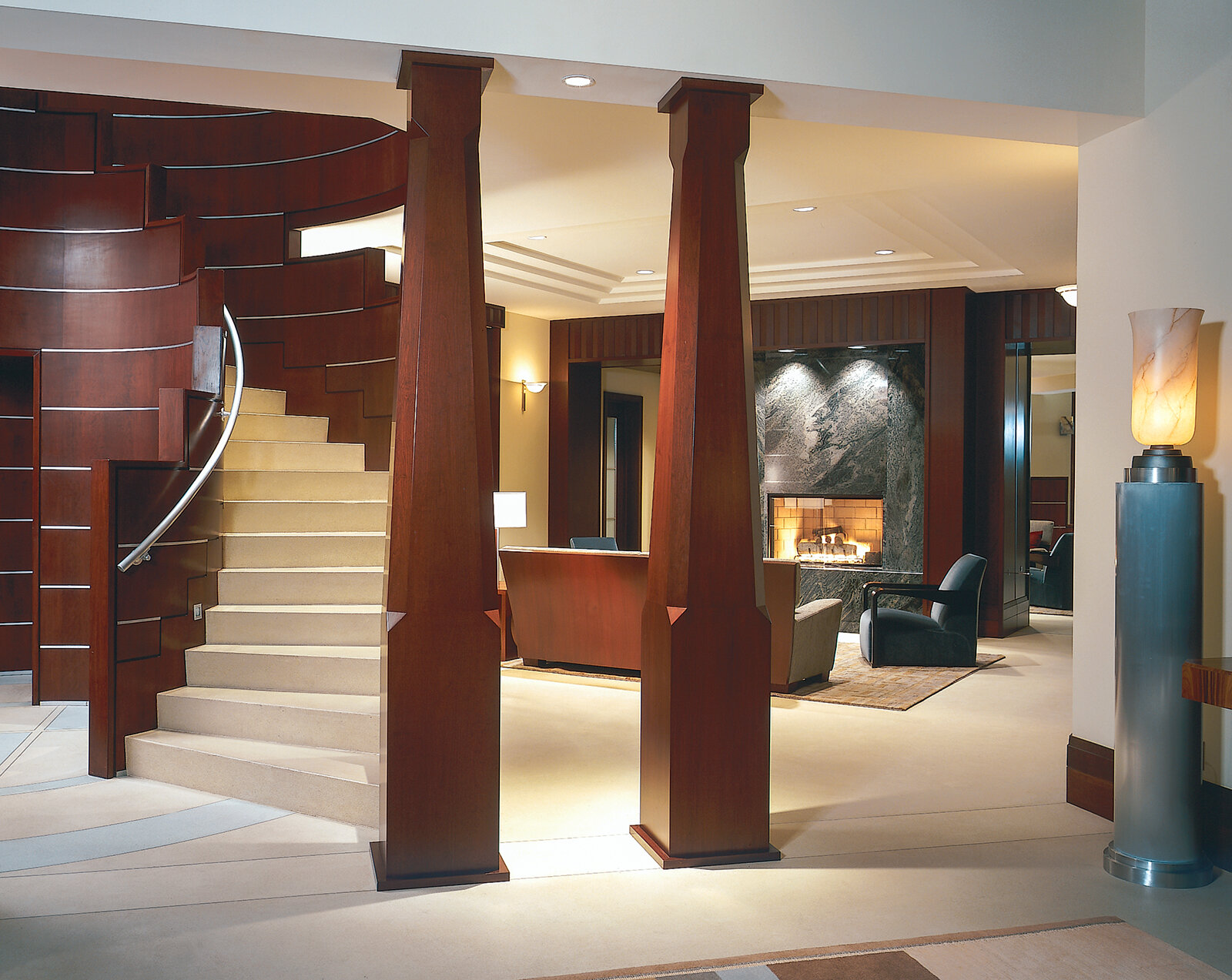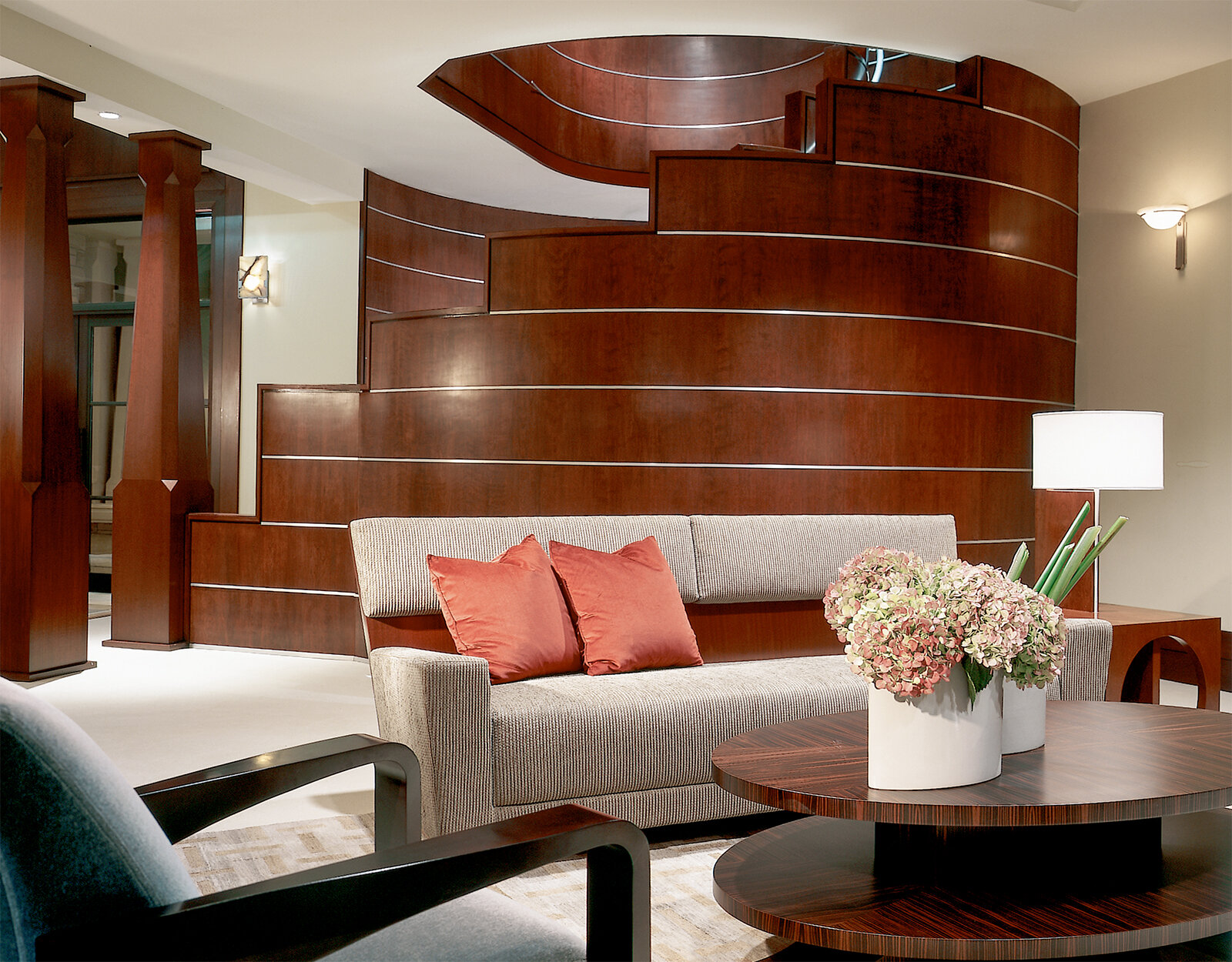Modern Naturally
Florida Design | Volume 14
A Compendium of 20th Century Styles Influences a Contemporary Yet Organic Design
Organic yet contemporary in design, this sprawling estate in the prestigious Boca Raton community of Le Lac break from convention in more ways than one. “The owner didn’t want the Mediterranean look that dominates the landscape here,” designer Michael Wolk says. “Instead, he wanted a contemporary home that would complement nature, not compete with it.”
To achieve the desired look, the owner commissioned architect Mitch Kunik, who worked with partner Brian Collins on the project. “The architecture evolved from the style of great architects, such as Roberts A.M. Stern and Greene and Greene’s,” Kunik says. Stern’s historical references and Greene and Greene’s Mission style inspired the horizontal layout of the home and its generous use of windows and natural materials.
The connection between the outer and inner realms begins with the “neo-modern” columns that punctuate the exterior of the home. Wolk designed the tapered stone columns to “create sculptural interest and offer a departure from ordinary cylindrical or square columns,” he says. Solid, dark cherry-wood columns in the same shape appear inside.
A compendium of 20th-century styles – Art Deco, International, Mission, Arts and Crafts, and Prairie School – establishes the interior’s early American European Modern aesthetic.
In the foyer, a curved stairway made of oxblood cherry wood with brushed-nickel branding makes a strong design statement. “The more industrial mix of materials reflects a French interpretation of Modernism,” says senior designer Roxana Matticoli. Terrazzo flooring, chosen for its unique design options, flows from the foyer to the living room.
Here, a mahogany sofa and ebonzied chairs gather in front of the fireplace. Wolk, a nationally renowned furniture designer, created the all-in-one occasional table and lamp and “floating” oval-shaped cocktail table.
A circle of light blue and soft pink terrazzo flooring signifies the dining room, where chairs with a varying heights add visual interest. Rust-and-aqua-striped draperies inject a stronger dose of color.
Upstairs, a hallway leads to the master bath and master suite. Cream-colored marble washes over the master bath, while a mix of warm woods envelops the master suite.
Back on the first floor, the Great Room includes a bar area, a family room and a game room. In the breakfast area nearby, paned windows frame pictures of the verdant landscape.
Outside, the patio transitions to a beach-like setting. Rocks and boulders, further the effect.
With a 21st-century vision, Wolk reinterprets early Modern motifs to create a contemporary home that melds into a natural surroundings.
Interior Design: Michael Wolk Design
Architecture: Affiniti Architects
By Katherine Kaye McMillan | Photography by Robert Brantley






