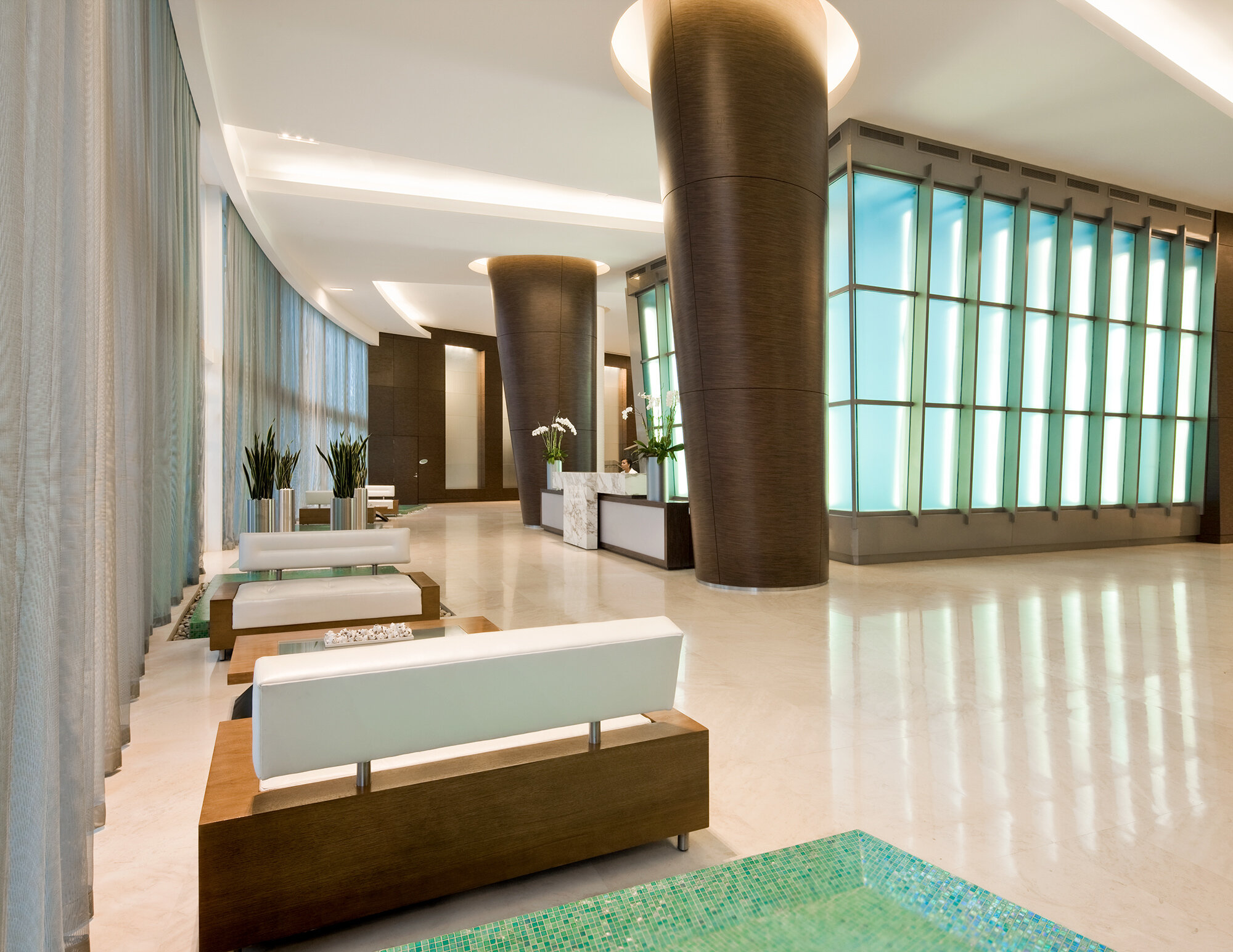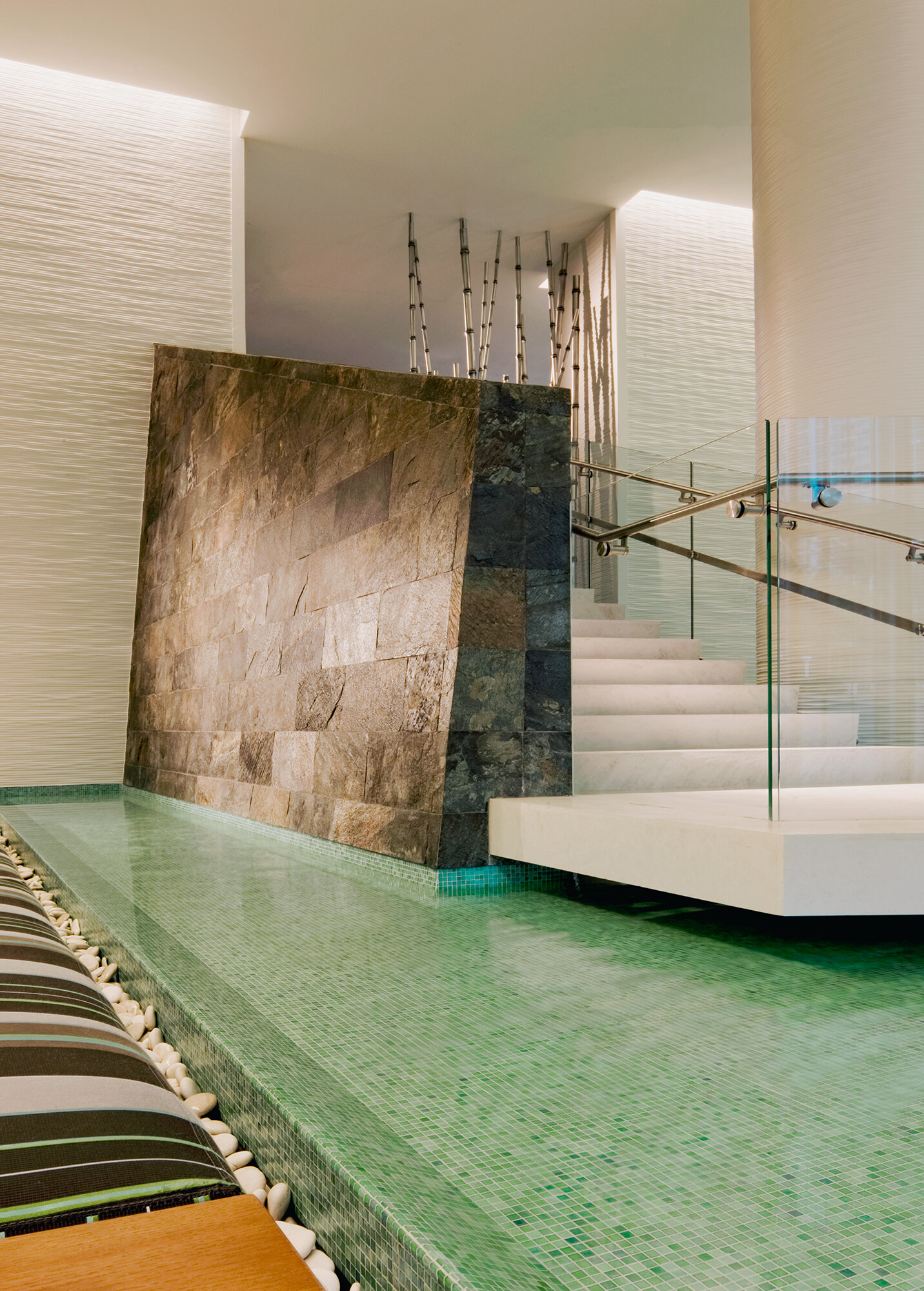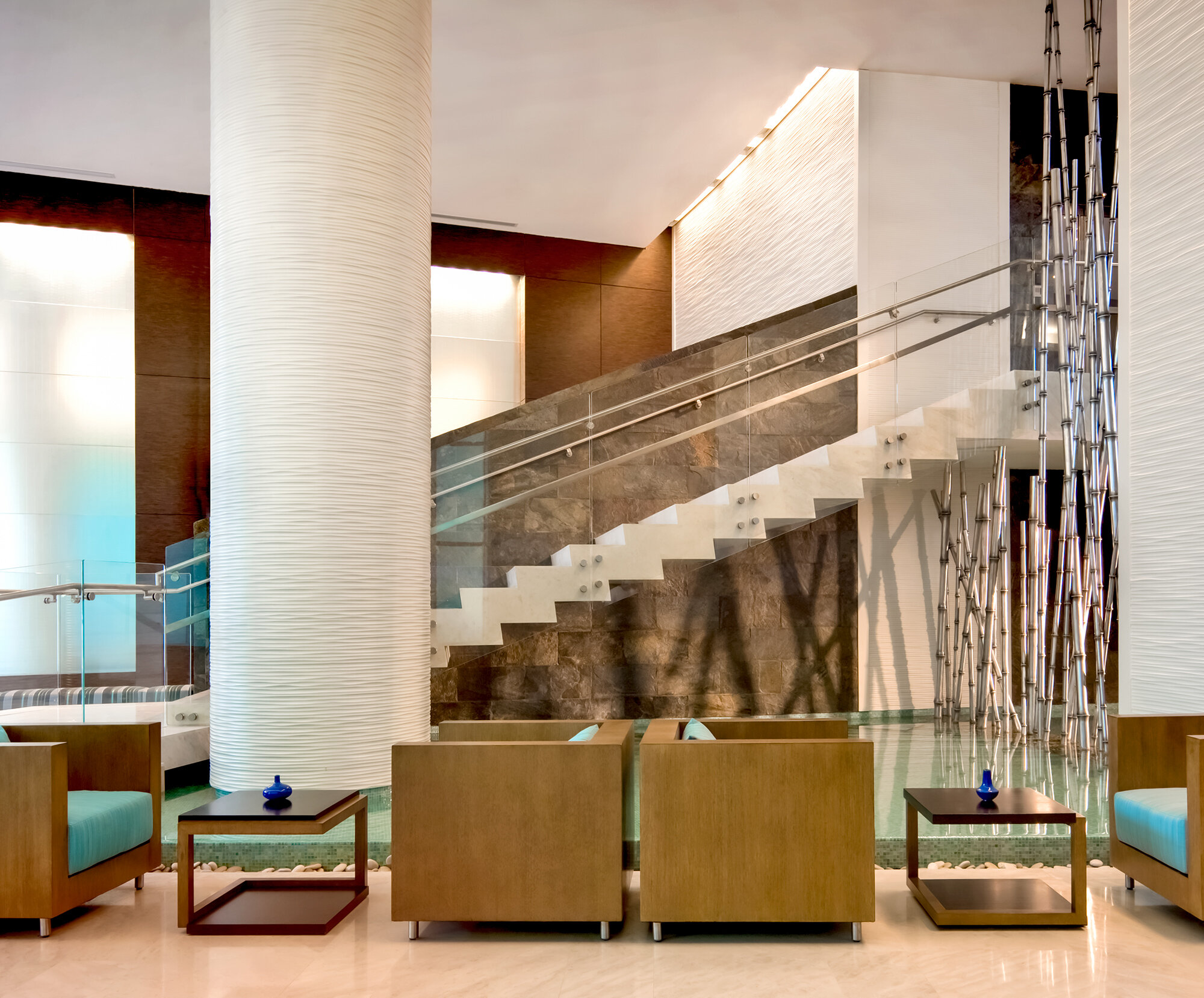About the Project
Trump Royale is a 55 story oceanfront condominium in Sunny Isles, Florida. The program called for Interior Design of the lobby, mezzanine, meeting rooms, club rooms, spa, public restrooms, elevator cabs, typical landings and corridors, pool deck and dog park.
The concept of walking on sand with water all around informs the layout of the lobby while sunny skies with white billowy clouds give the rest of the palette of blues, grays, white and beach sand. That palette is reinforced throughout the common areas of mezzanine, meeting rooms, entertainment and club rooms and two story spa.
The narrative of water begins with a waterfall behind the reception desk and continues to reappear throughout with zero edge ponds flanking the entrance doors and again at the base of the stairwell and continue through the bamboo screen into the back mezzanine areas. The custom made bamboo screens function as a security device that allows for visual access to the back mezzanine 2-story volume. The limestone floor was custom cut in serpentine shape slabs to reference wind swept sands. The furniture throughout was custom designed with wood finishes and fabric colors to reinforce the palette of the ocean, tropical fish and sand. The space feels at once elegant and beach casual, a subtle take on the surroundings evoke a feeling of being at the beach on a beautiful sunny day, gazing at the ocean.
WE offer OUR CLIENTS IMPECCABLE SERVICE AND award-winning DESIGNS
Let’s talk about your project
| LOCATION | Sunny Isles |
|---|---|
| CATEGORY | Multi Family |
| ARCHITECT | Sieger Suarez Architects |
| DEVELOPER | Dezer Development |






