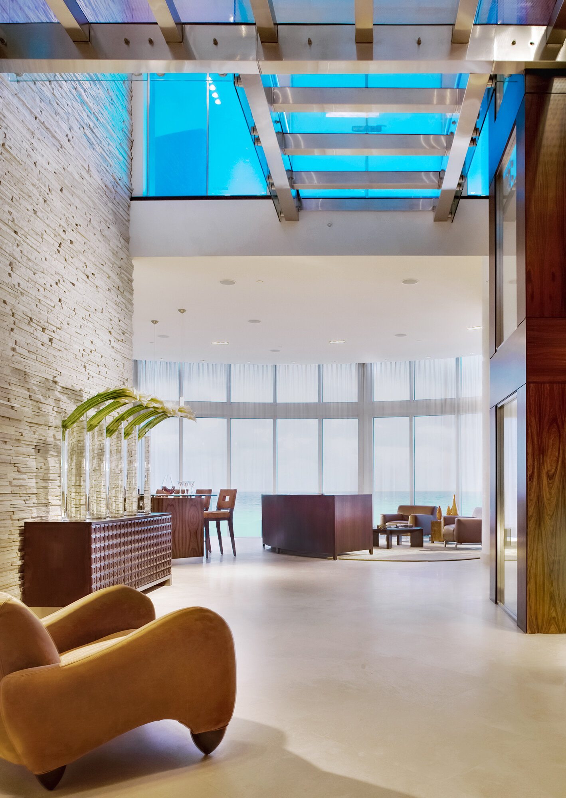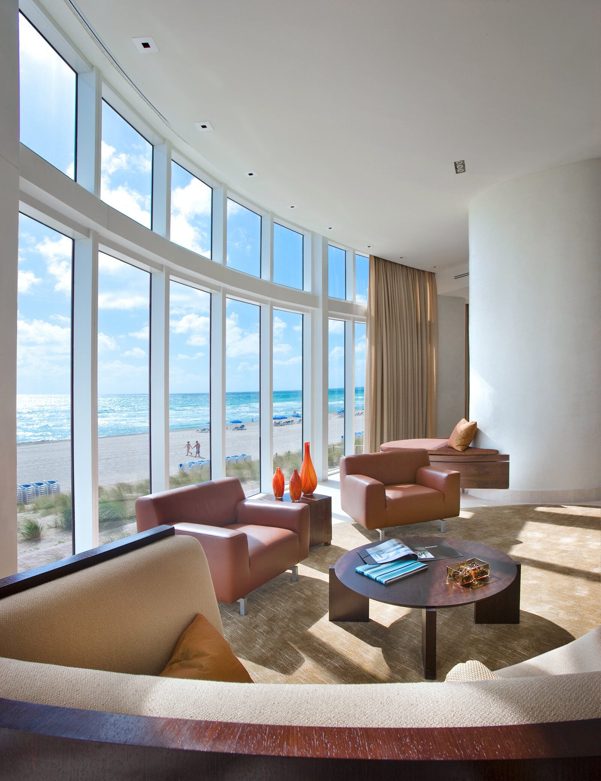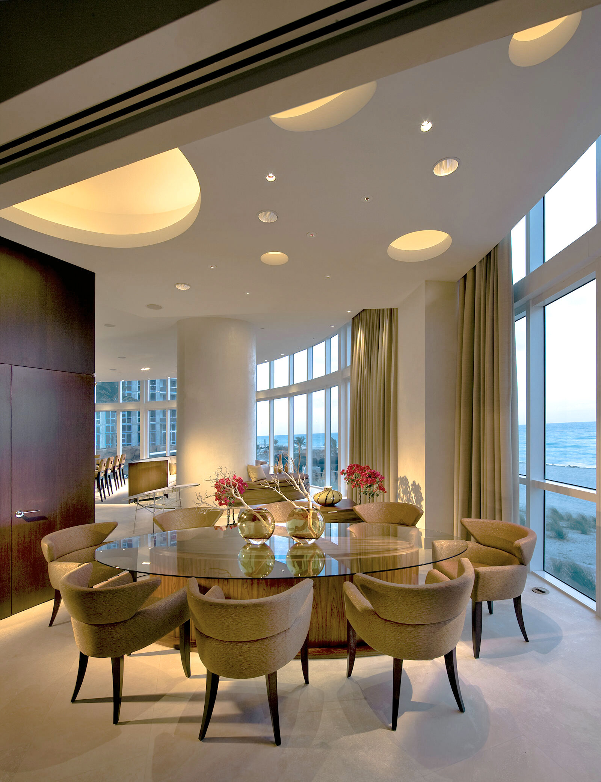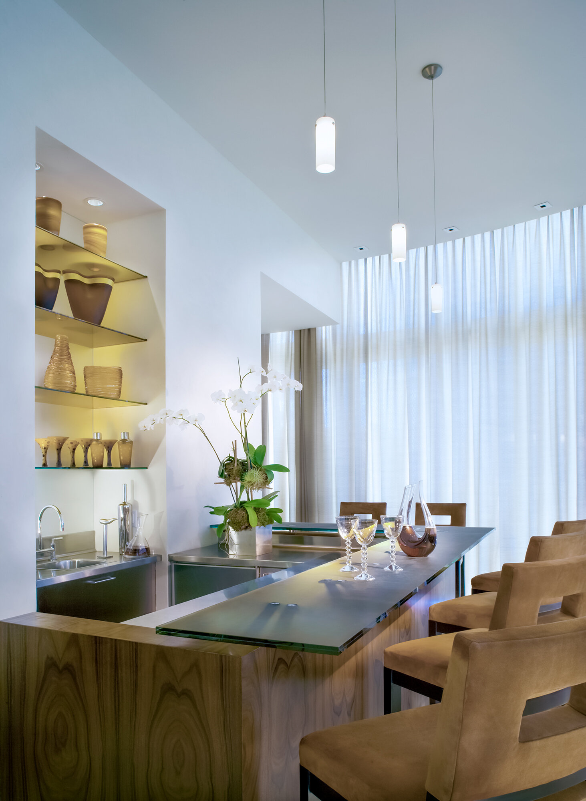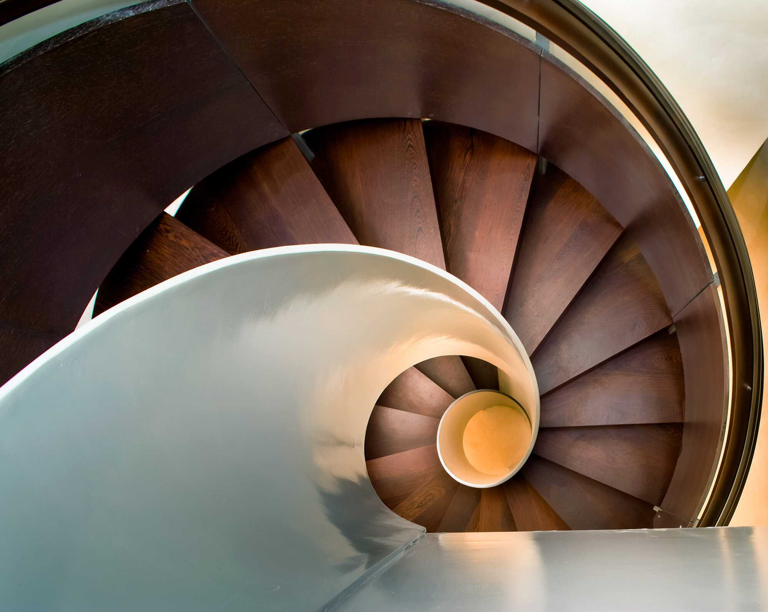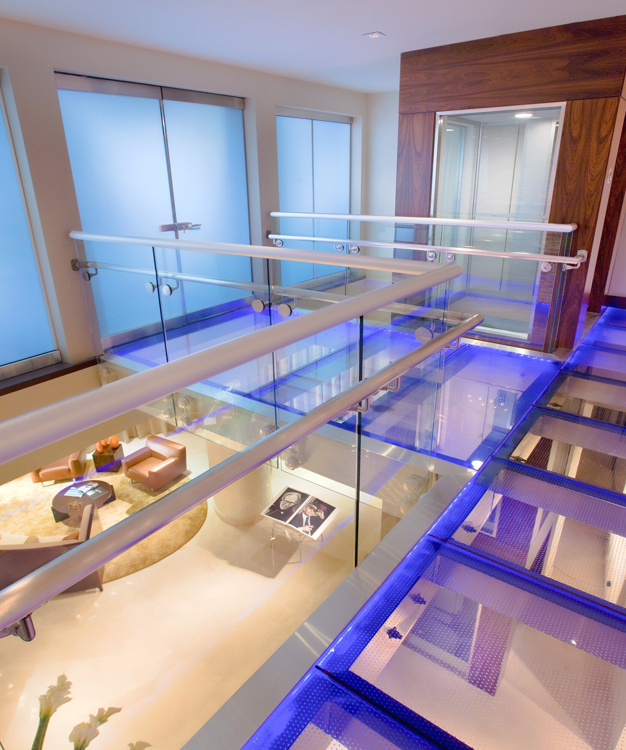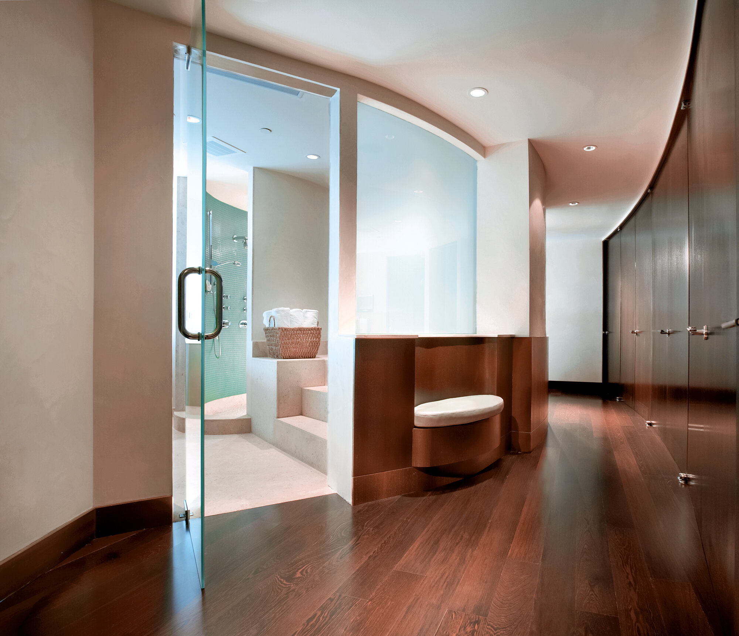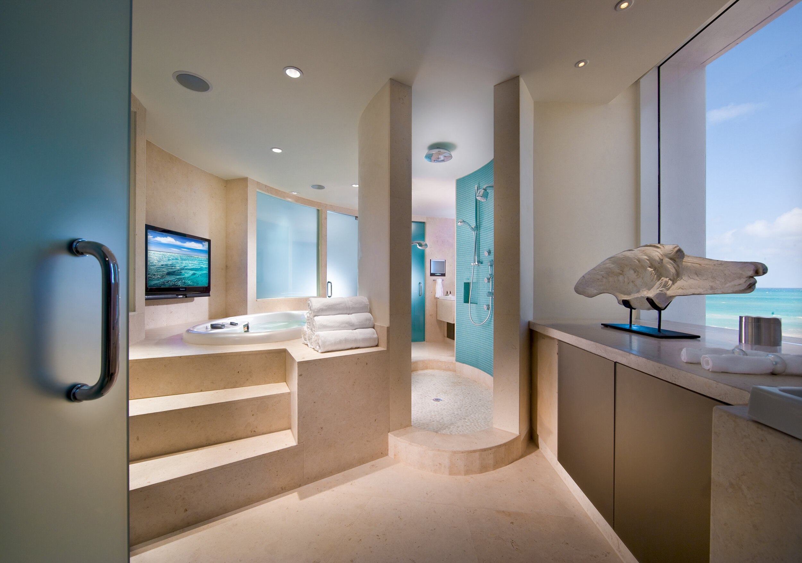About the Project
Three-stories in an ocean-front condo were combined into one residence for a Newlywed couple with an active social life entertaining family and friends. What was originally to be an amazing bachelor pad became a family home designed for his fiancé and future family. Inspiration came from being located on the beach. The sun, sky, ocean and sand drove the design theme. The main challenge was working with a massive, elliptical shaped space with structural columns. These spaces allowed for unique features to be created throughout the residence, including an egg-shaped Powder Room, a double helix staircase and Matrix inspired glass bridge leading to the Master Suite. The Master Suite was designed to feel at once cozy and elegant with warm tones. To maximize the amazing ocean views the bed was floated. The living area, bar, dining area, kitchen and pool cabana were designed for entertaining, each one flowing seamlessly into the other. The clean lines, highly detailed cabinetry and extensive use of wood and custom designed furniture are some of the elements that distinguish Michael Wolk Design.


